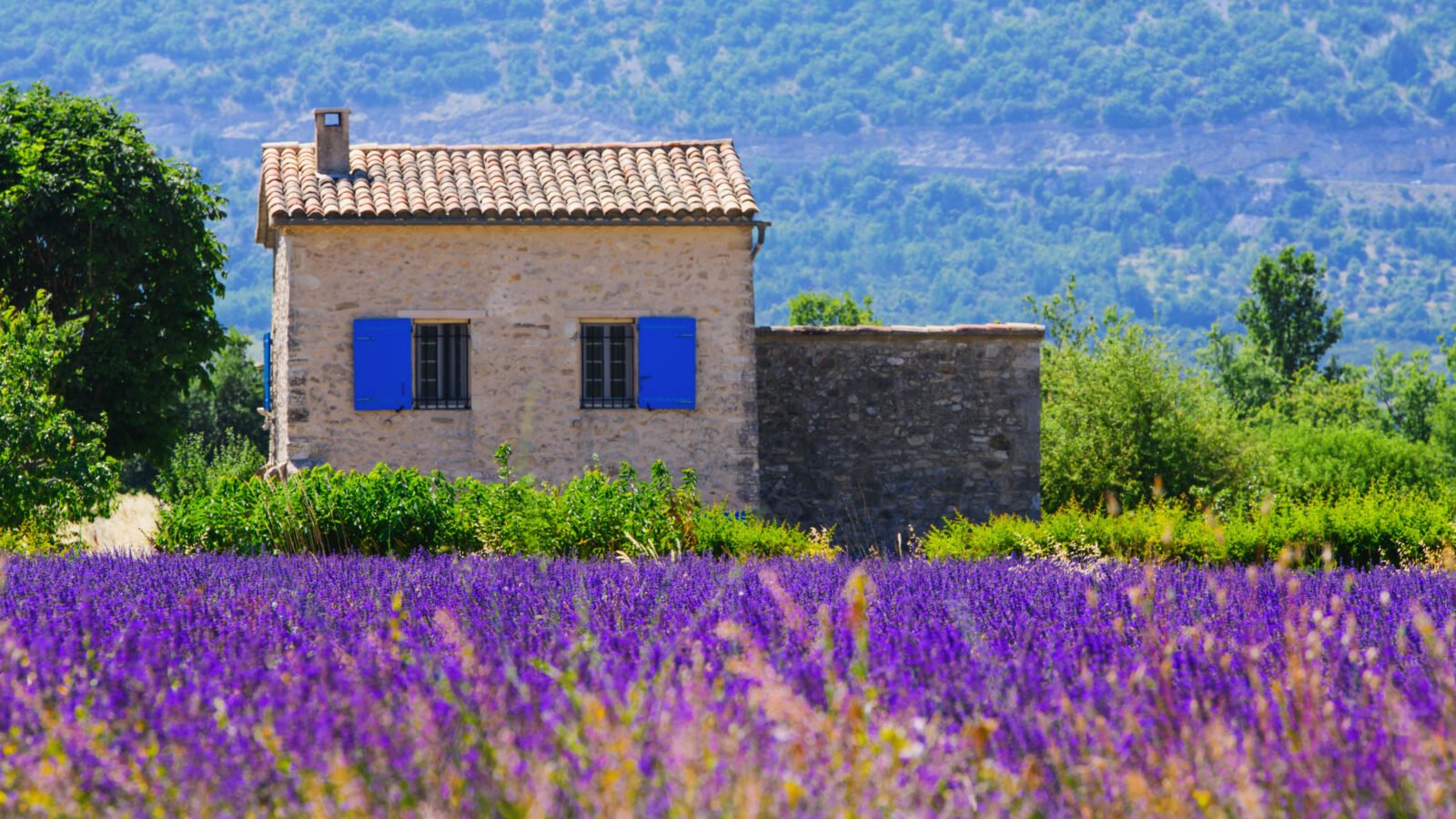House in Haute-Savoie
A36220JST74 – Impressive 3-level chalet in La Rivière-Enverse with approx. 196 m² of living space on a 1,184 m² plot. It features 9 rooms, including 6 bedrooms (2 en-suite), 1 bathroom & 3 shower rooms.
*Energy rating under review following the installation of a heat pump system*
Particular highlights include a spacious open-plan living area, modern kitchen, sunny terrace, rear terrace with mountain views, a ground-floor lounge, separate laundry & ski room and 2+ parking spaces.
Heating is provided by a heat pump and modern radiators, plus a stunning fireplace for added comfort.
Summary
• Ground floor :
Open plan living room & dining area; kitchen; garage; utility room; wc. Balcony.
• Garden level :
TV snug; bathroom; 3 double bedrooms; 2 shower rooms; storage/boiler room. Plus access to terrace.
• First floor: hallway; shower room; 3 double bedrooms
• Terrace (front and rear); garden; parking.
Contact us for more photos.
177m² loi carrez
Information about risks to which this property is exposed is available on the Géorisques website : https://www.georisques.gouv.fr
Characteristics
- Price€ 678.500
- Object typeHouse
- Rooms9
- Bathrooms4
- ReferenceUF-A36220JST74
Location
This object is in La Rivière-Enverse (74440), in Haute-Savoie

Large number of houses for sale
Maison en France is the magazine for readers in the Netherlands and Belgium about houses, living, living and working in France. A magazine that is a cross between an inspiring 'glossy' about France and a trade magazine for (future) home owners.







