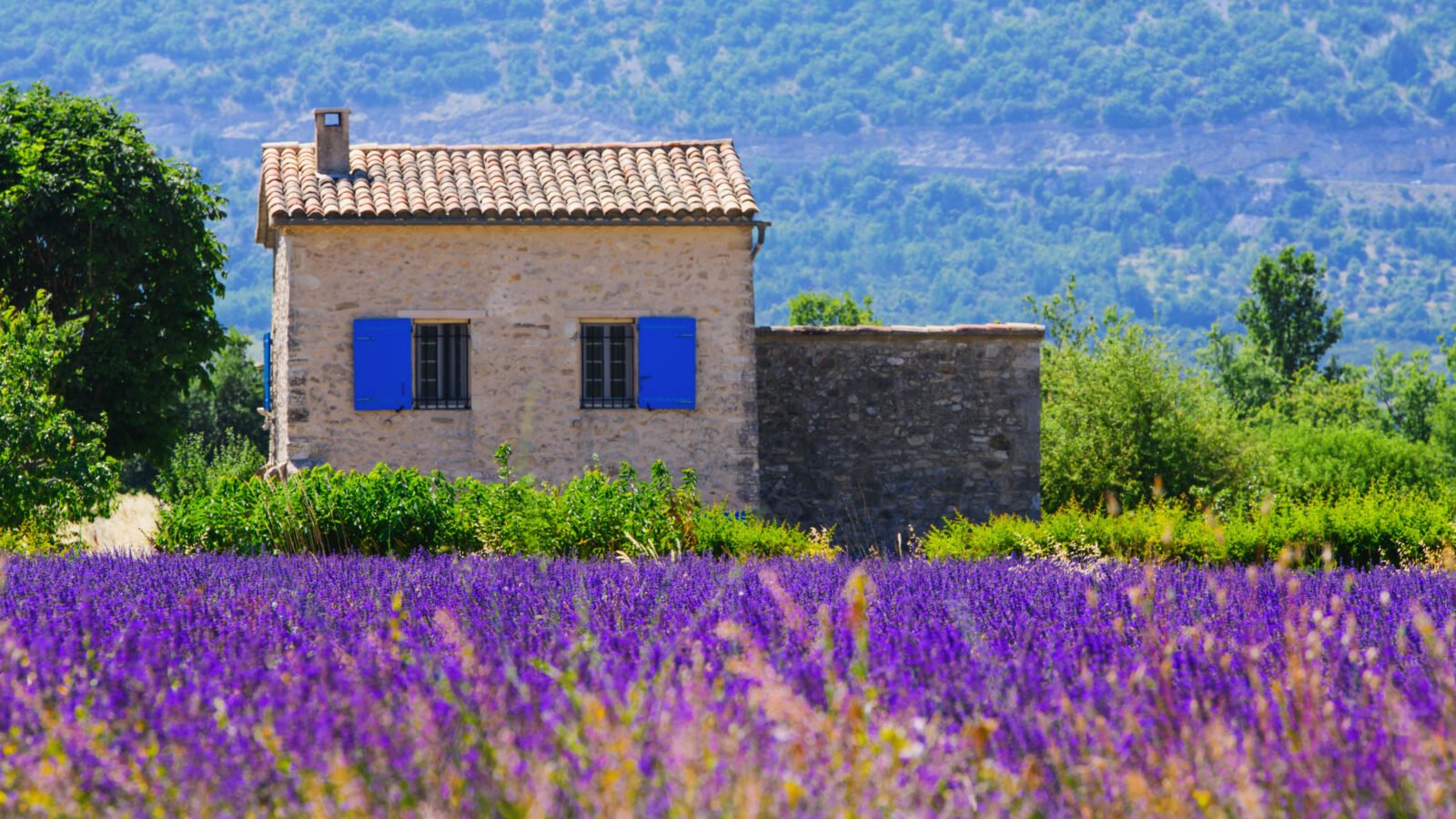Farmhouse of 155m² with outbuildings
Farmhouse of 155m² with outbuildings including a hangar 395m² all located on a plot of approximately 5,000m². Beautiful view of the surrounding countryside.Accommodation: living/dining room 44.7m², kitchen 19.2m², 2 adjoining bedrooms 16.5m² and 11.3m², 2 adjoining bedrooms also 11.4m² and 18.4m², one with storage room 5.2m² giving access to the outside, shower room 5.9m² (basin and shower), wc, boiler room 16.9m² with access to the outside. Attic about 155m², accessible from the stable.Large room 32.8m² adjoining the house, accessible from the outside. Possibility of accessing the 1st floor (straw, hay storage, etc.) from the adjoining shed.Outbuildings: adjoining hangar 65m², pigsty 21m² with small hangar 17.6m², “stable” 49m² with dovecote above, agricultural hangar 395m² (asbestos roof).The house will require work, it is currently single glazing, no insulation, oil central heating, old electrical installation, septic tank…Outside, there is a well on a plot of 5000m² on each side of the building, surrounded by cultivated fields.Located on the hillsides of the village of Carla Bayle, a small tourist village, and 10 minutes from Le Fossat, a village with all amenities (food trade, school, town hall, post office, doctor’s office, pharmacy, restaurants, etc.). Pamiers 35 minutes, Toulouse-airport less than 1 hour.
Characteristics
- Price€ 249.500
- Object typeUnkown
- Rooms6
- Bedrooms4
- Reference2233-DEGIER
Location
This object is in Carla-Bayle (09130), in Ariège (region Occitanie).

Large number of houses for sale
Maison en France is the magazine for readers in the Netherlands and Belgium about houses, living, living and working in France. A magazine that is a cross between an inspiring 'glossy' about France and a trade magazine for (future) home owners.









