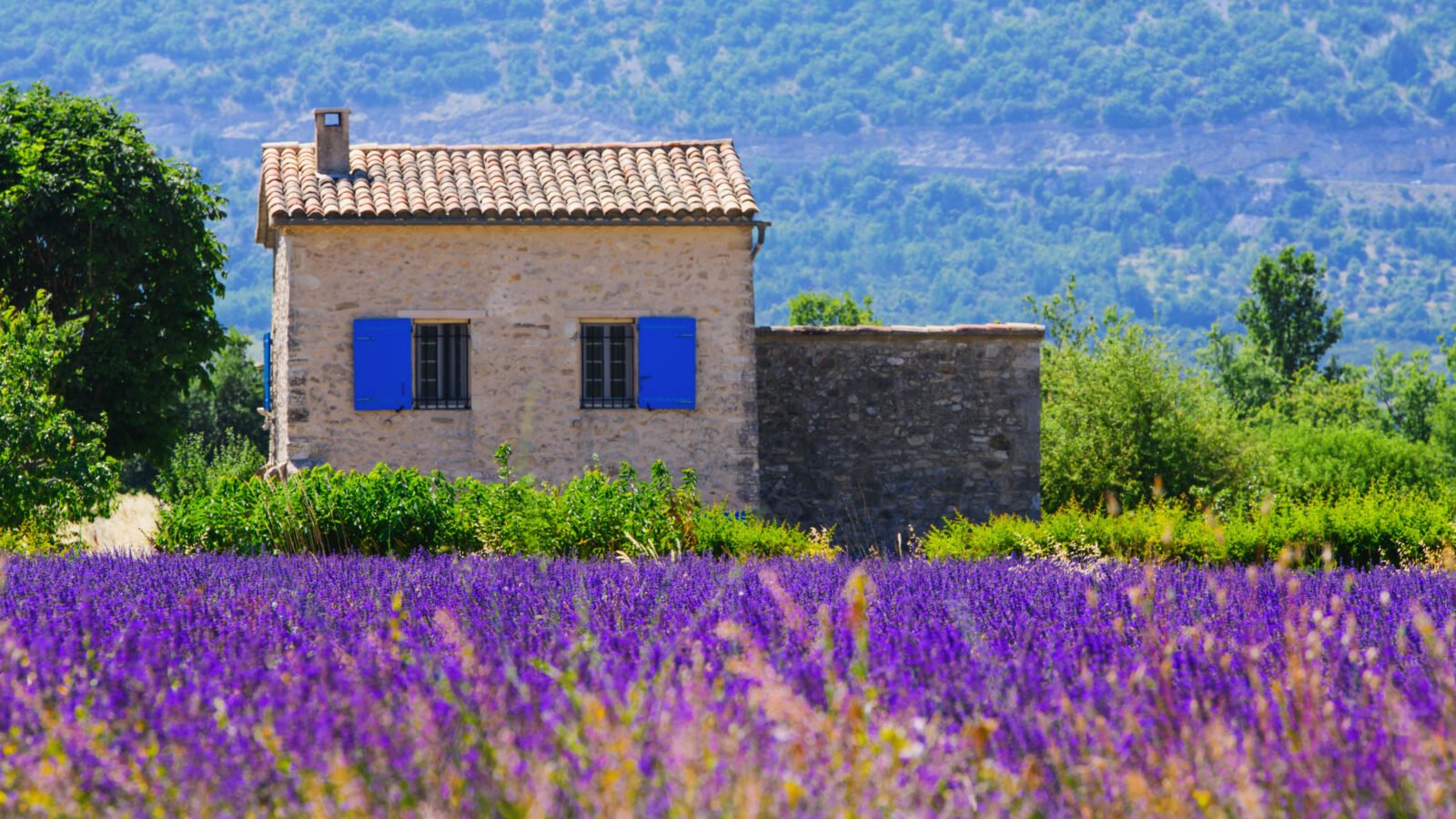Object in Vienne, Nouvelle-Aquitaine
A delightful 18th century ‘Bourgeoise’ style house (extended in the 19th century) offering vast accommodation and large rooms in the centre of a vibrant and historic village. Successfully run previously as a prestigious Bed & Breakfast full of character such as its exposed stonework, parquet flooring, fireplaces and flagstone entrance hallway.
The exterior offers a guest cottage, outbuildings, cellar, flagstone courtyard as well as two further courtyards and a wonderful ‘Folie’ tucked away in the wooded area of the parkland of 5578m2. Off-road parking and also covered parking possible.
Very well insulated with a favourable energy efficiency rating, connected to mains drainage and with town gas available. Double glazing or secondary glazing.
The village centre is a short walk and offers school, college, restaurant, mini-supermarket, bank, post office and bars. Ideal as a large family home or for someone looking for income potential.
A rare find and not to be missed!
————
Ground floor
-Fitted kitchen/dining room (55,55m2): flagstones, exposed stones, wood burner, town gas hob
-Laundry room (4,7m2): tiled floor
-Shower room (4,05m2): tiled floor, WC, washbasin, shower
-Entrance (22,9m2): tiled floor, cupboard
-Living room (39,8m2): parquet floor, wood burner, two cupboards
-Cupboard (14,47m2)
-Study (27,2m2): parquet floor, cupboard
————
1st floor
-Landing (15,48m2): parquet floor
-Bedroom 1 (25,4m2): parquet floor, two windows
-Bedroom 2 (29,75m2): parquet floor, two windows
-Bathroom/WC (8.7m2): parquet floor, bath with shower, washbasin, bidet
-Bedroom 3/Shower room (30.9m2): parquet floor, WC, washbasin, shower
-Workshop (30,75m2): wooden floor, exposed stone, sink
-Bedroom 4 (13,22m2): wooden floor, with mezzanine
-Room (11,78m2): floor, velux+window
-Room (20,14m2): floor
————
2nd floor
-Landing (11,26m2): wood floor
-Room 5/shower room (14,82m2): wood floor, WC, washbasin, shower, velux+window
-Bedroom 6 (14,5m2) with private bathroom (3,75m2) and dressing room (3,7m2): floorboards, bath with shower, WC, washbasin; floorboards
————
3rd floor
-Convertible attic
————
Gite
-Living room (12m2): floor tiles
-Dining room (14m2): tiles
-Kitchen (7m2): floor tiles
-Shower room (7m2): terracotta tiles, shower, WC, washbasin, water heater
-23m2 bedroom on the first floor: carpeting, attic, exposed stones
————
Exterior
South-facing terrace
-Well
-Small roof
-Garden with beautiful views
-Park
-Folie” to renovate
-Small forge
-Courtyard
-Stables with attic
-Vaulted cellar
-Garage
-Barn with floor
————
Information on the risks to which this property is exposed is available on the Georisques website: www.georisques.gouv.fr
Characteristics
- Price€ 499.000
- Object typeUnkown
- Rooms12
- Bedrooms7
- Bathrooms6
- ReferenceR6638
Location
This object is in Charroux (86250), in Vienne (region Nouvelle-Aquitaine).

Large number of houses for sale
Maison en France is the magazine for readers in the Netherlands and Belgium about houses, living, living and working in France. A magazine that is a cross between an inspiring 'glossy' about France and a trade magazine for (future) home owners.









