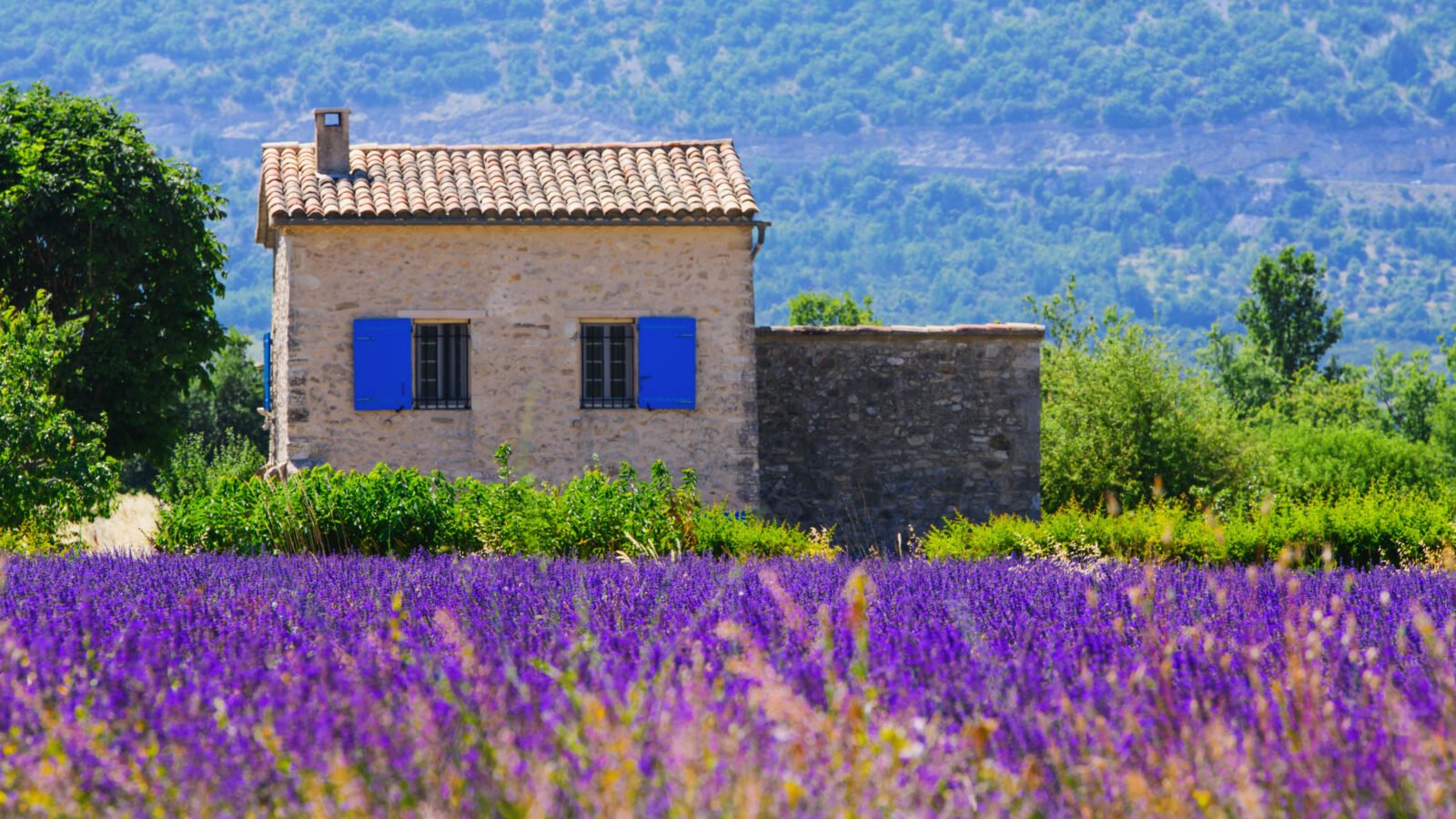House with a pool in Deux-Sèvres, Nouvelle-Aquitaine
Well-presented property comprising a 3 bedroomed main house (on ground floor level), with a self-contained 3 bedroomed apartment above, and an attached 2 bedroomed gite.
The property offers very flexible accommodation. The apartment could be used as part of the main house to make a large family home, and one of the downstairs bedrooms could be incorporated into the gite, so there are various options to suit your individual requirements
The gite and apartment have been used as rentals and can therefore provide the opportunity for a source of revenue.
The property has oil-fired central heating, an attached courtyard garden to the rear with a hot tub, and a large garden adjacent to the property with a large covered hangar, small outbuildings and a plunge pool.
It is situated on the outskirts of a pretty village which has a bar. Main commerce is 5km and Poitiers airport only 40km away.
The gite and apartment are sold fully furnished and equipped.
Details of the property are as follows :-
————
Main house :
Entrance hall (6m2) (with access to the apartment and cellar) Tiled floor. Fitted cupboards
Dining-kitchen (22m2) Tiled floor, beams and door to the rear garden. The kitchen has a range of cupboards and is equipped with an electric oven, gas hob and an extractor
Lounge (30m2) Tiled floor, beamed ceiling, exposed stone walls, fireplace with a woodburner, and French windows to the garden
Rear hallway (3m2)
Bedroom 1 (7m2) Tiled floor
Master bedroom 2 (24m2) Wooden floor. Fitted wardrobes
Bedroom 3 (22m2) Lino. Access to the gite
Bathroom (10m2) Tiled floor. Shower, rolltop bath, wc and handbasin
Cellar
————
1st floor apartment :
Corridor (1.5m2) with storage area
Fitted and equipped kitchen, with dining-area (15m2 overall) Beams and wooden floor
Lounge (26m2) Beams and carpet
Bedroom 1 (20m2) Beams, exposed stone, carpet, and en-suite shower room.
Bedroom 2 (25m2) Beam, wooden floor and en-suite shower room
Bedroom 3 (21m2) Beam, exposed stone, carpet and en-suite shower room
————
Gite (independent access from the street as well as from inside the house) :
Ground floor:
Fitted and equipped dining-kitchen (16m2) Lino/tiled floor. Door to the second cellar (where the central heating boiler and water heater are located)
Shower room (9m2) Lino. Shower, wc and vanity unit
Lounge (24m2) tiled floor, mezzanine and French-windows to the rear garden
1st floor:
Main bedroom (26m2). Wooden floor. Toilet and handbasin
Mezzanine/bedroom (14m2) Wooden floor
————
Outside :
Small outbuilding/utility room attached to the rear of the house
Adjacent garden (843m2) with large covered hangars, small outbuildings, the plunge pool and space for a vegetable plot.
————
Information on the risks to which this property is exposed is available on the Georisques website: www.georisques.gouv.fr
Characteristics
- Price€ 265.950
- Object typeHouse
- Rooms14
- Bedrooms8
- Bathrooms4
- ReferenceR6778
Faciliteiten
Centrale verwarming
Zwembad
Location
This object is in Lezay (79120), in Deux-Sèvres (region Nouvelle-Aquitaine).

Large number of houses for sale
Maison en France is the magazine for readers in the Netherlands and Belgium about houses, living, living and working in France. A magazine that is a cross between an inspiring 'glossy' about France and a trade magazine for (future) home owners.









