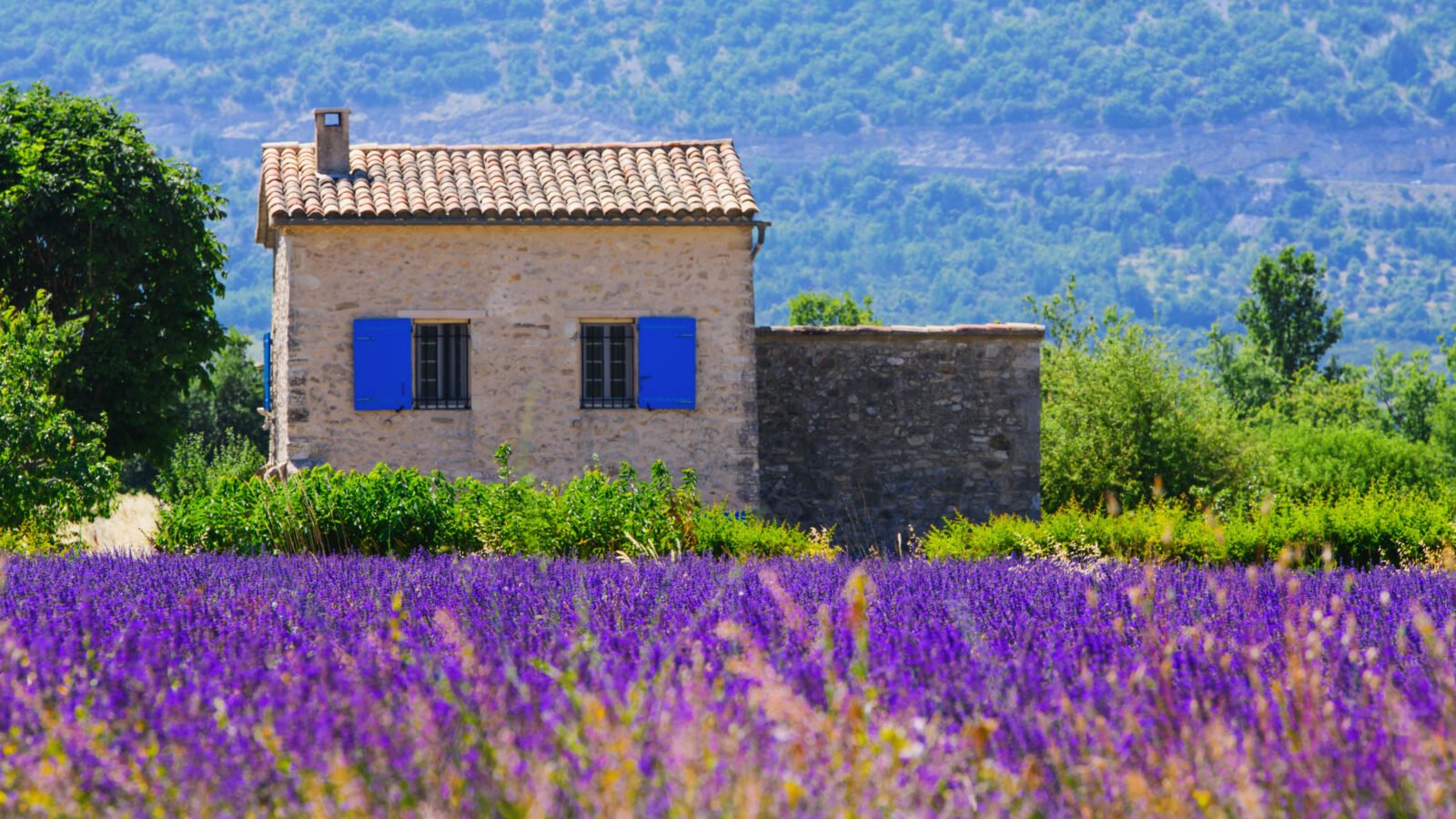Object in Charente, Nouvelle-Aquitaine
A perfect opportunity to purchase a home and up and running Bed and Breakfast in a vibrant town in the sunny Charente. The property is so flexible as it would also lend itself to a main home and gite or guest accommodation with both stone properties set either side of a pretty, gated courtyard. The Bed and Breakfast property is in immaculate order with 3 ensuite letting rooms with wifi and TV. It also has a private kitchen for the owner’s use as the kitchen in the owner’s house needs installing and finishing. The B&B guests have the luxury of choosing to take their breakfast under the shady courtyard covered terrace, by the garden archway or in a separate dining room for their own use during the off-season. New 200 litre hot water tank insalled in July 2023.
The pretty, gated courtyard leads through to a private, walled and secluded garden which is a rare bonus in a town location. At the end of the garden is a gate which leads down a private path and directly onto the church square which makes the Croissant dash a real pleasure. The town itself offers all commerce, a bank, a post office, restaurant, bar, schools etc as well as a new medical centre which is soon to open.
Two rooms are to finish off in the owner’s property, the kitchen and a second bedroom upstairs. This property has a recent roof as does half of the B&B property.
————
Bed And Breakfast Property
Ground floor :
Kitchen 20m2: laminate floor, fitted kitchen, access directly to the courtyard and covered terrace
Laundry room 2m2: tiled floor
Hall 8m2: wooden floor
WC 2m2: tiled floor, washbasin
Bedroom 1 14m2: laminate floor with Shower room 3m2: shower, hand basin, WC
————
Upstairs
Landing 2m2: wooden floor
Bedroom 2 20m2: wooden floor
Shower room 4m2: tiled floor, shower, WC, sink
Bedroom 3 18m2: laminate floor, (low beam)
Bathroom 5m2: tiled floor, bath, WC, sink, shower
————
Owner’s Accommodation
Ground floor :
Living room 30m2: concrete floor, wood stove 7kwh, exposed stone walls
Kitchen (planned) to be finished 22m2: concrete floor, plumbing and first fix electricity in place
————
Upstairs
Bedroom 1 18m2: wooden floor, oak beam
Bathroom 4m2: tiled floor, bath with shower over, WC, sink
Landing 3m2: wooden floor, exposed stone wall
Room 22m2: exposed stone, room to be finished
Outside
Covered terrace
Dining room 11m2: wooden floor, exposed stone wall
Workshop 10m2 + mezzanine 20m2
Hall 2m2: wooden floor, stone
Rainwater cistern
Courtyard
Walled Garden
————
Information on the risks to which this property is exposed is available on the Georisques website: www.georisques.gouv.fr
Characteristics
- Price€ 193.600
- Object typeUnkown
- Rooms6
- Bedrooms4
- Bathrooms4
- ReferenceR6765
Location
This object is in Villefagnan (16240), in Charente (region Nouvelle-Aquitaine).

Large number of houses for sale
Maison en France is the magazine for readers in the Netherlands and Belgium about houses, living, living and working in France. A magazine that is a cross between an inspiring 'glossy' about France and a trade magazine for (future) home owners.









