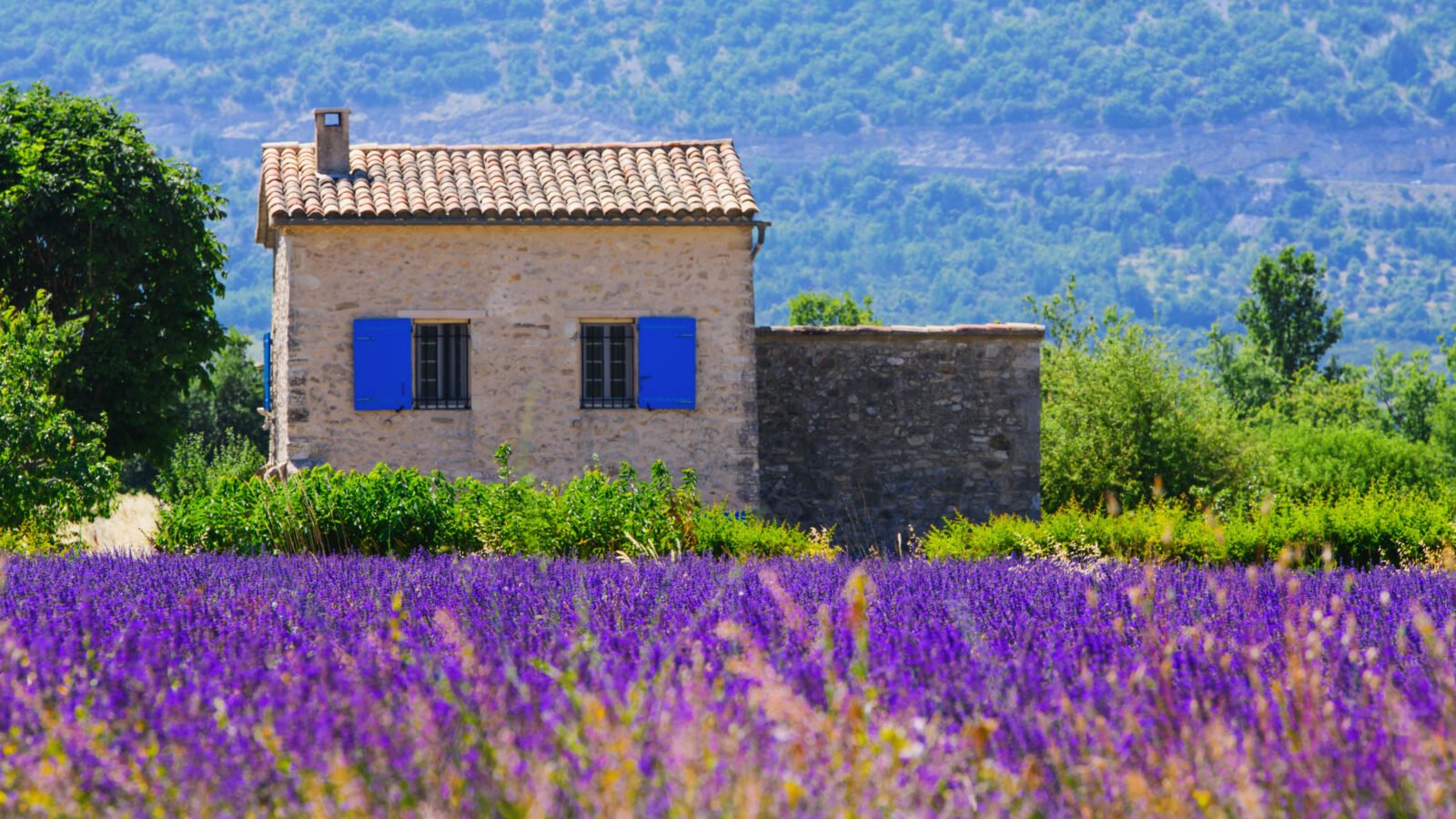Object in Allier, Auvergne-Rhône-Alpes
Beautiful house dating from around 1890 with a more recent extension and numerous outbuildings, set in grounds of 3884 m2. The land is constructible and could be resold separately. Total habitable surface of 227 m2 including 6 bedrooms.The layout is as follows: On the ground floor – Entrance hall with stairs to the first floor, living room of 25 m2, hallway with 2 bathrooms and a WC, kitchen with scullery and passage to the “old part” with a large room of 64 m2 and an entrance hall. On the 1st floor – Landing leading to 6 bedrooms and a bathroom. Convertible attic over the whole surface of the house. Two attached barns with a floor surface of 110 m2 plus upper floor, separate barn behind the house of 35 m2 plus upper floor and an extension of 20 m2. Cellar under the house. Land of 3884 m2 around the house with 2 wells.The house is structurally sound with a roof in good condition and is equipped with oil central heating. Interior renovation work to be planned. The septic tank is not up to standard and will need to be replaced.Located in a small hamlet in the town of La Chapelle with shops in Nizerolles 3 km away, Le Mayet de Montagne 10 km away and Cusset 14 km away.Information on the risks to which this property is exposed is available on the website Georisques* Agency fee : Agency fee included in the price and paid by seller.
Characteristics
- Price€ 148.000
- Object typeUnkown
- Bedrooms6
- Reference03007938
Location
This object is in La Chapelle (03300), in Allier (region Auvergne-Rhône-Alpes).

Large number of houses for sale
Maison en France is the magazine for readers in the Netherlands and Belgium about houses, living, living and working in France. A magazine that is a cross between an inspiring 'glossy' about France and a trade magazine for (future) home owners.









