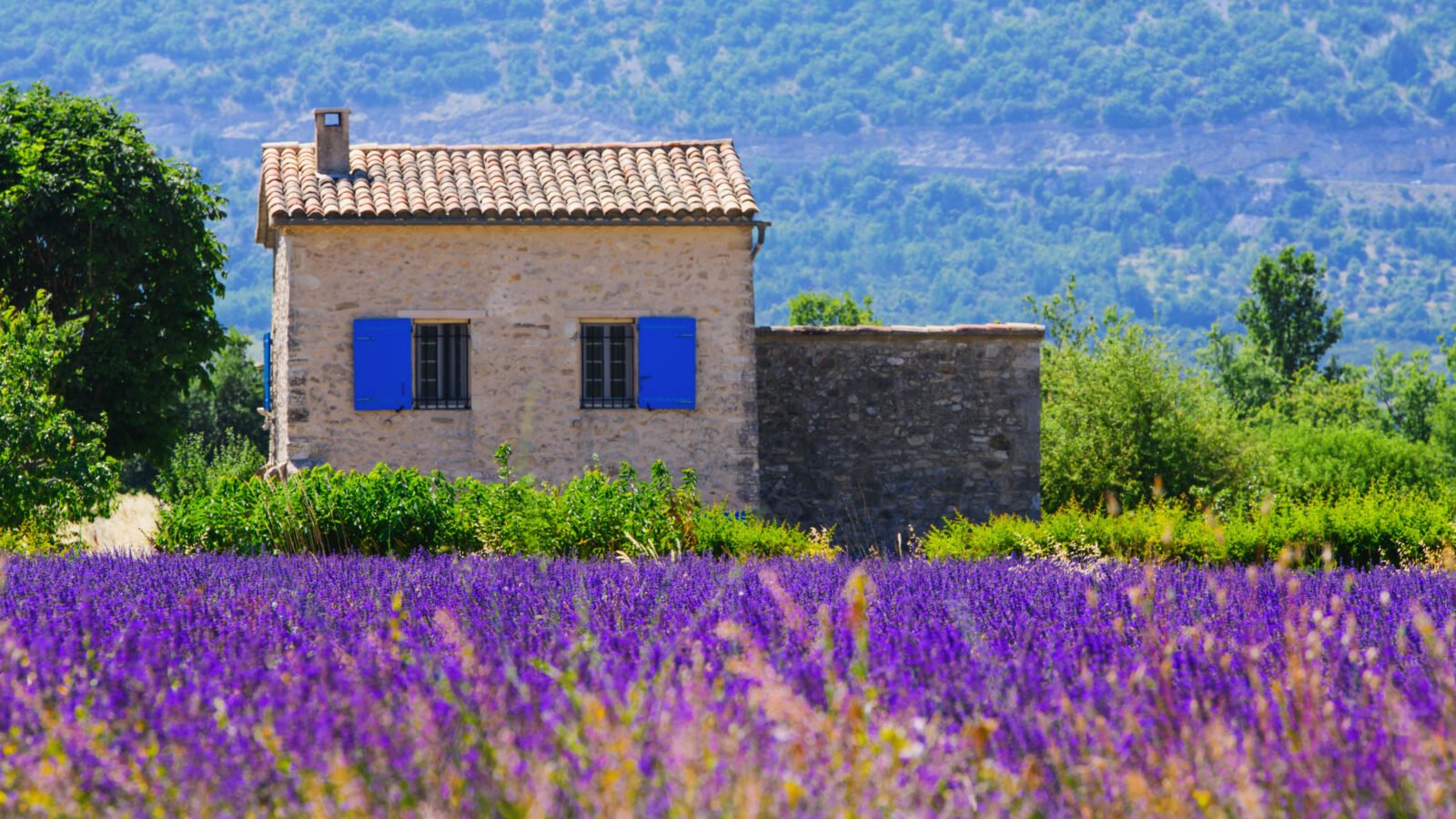Renovation project in beautiful village
A32472FRU71 – In a charming medieval village this stone house with outbuildings is located in a quite street, away from the road as it is in the back of a shared courtyard. A spacious garden in the back looks onto fields and has a water well. The house is oriented East-West. You open onto a corridor with the bedrooms on the left and the living room and a kitchen on the right.From the kitchen you access the bathroom that has been added into the barn in the 70s. At the end of the corridor, a door opens onto the garden with an open view onto fields.The first floor is an attic which could be transformed into 2 bedrooms.In continuation of the house, two barns, one of which is large(where the bathroom is) can be further developed to create more living space.In front of this building, another outbuilding includes a space for a garage, an open barn (old hayloft), a cellar/pantry and a small chicken coop.A second water well is located in the courtyard between the two buildings. A charming house looking for a new family ready for a renovation project.
Information about risks to which this property is exposed is available on the Géorisques website : https://www.georisques.gouv.fr
Characteristics
- Price€ 75.000
- Object typeHouse
- Roomsnull
- Bathrooms1
- ReferenceUF-A32472FRU71
Location
This object is in Sully (71360), in Saône-et-Loire (region Bourgogne-Franche-Comté).

Large number of houses for sale
Maison en France is the magazine for readers in the Netherlands and Belgium about houses, living, living and working in France. A magazine that is a cross between an inspiring 'glossy' about France and a trade magazine for (future) home owners.








